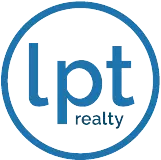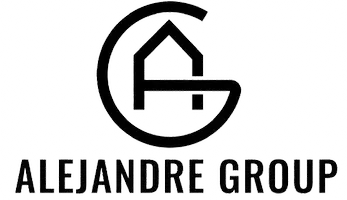4425 Hacienda DR Guadalupe, CA 93434
OPEN HOUSE
Sun Jun 01, 4:30pm - 6:30pm
UPDATED:
Key Details
Property Type Single Family Home
Sub Type Single Family Residence
Listing Status Active
Purchase Type For Sale
Square Footage 1,198 sqft
Price per Sqft $500
MLS Listing ID PI25117265
Bedrooms 3
Full Baths 2
Construction Status Turnkey
HOA Y/N No
Year Built 2018
Lot Size 3,049 Sqft
Property Sub-Type Single Family Residence
Property Description
This thoughtfully designed single-story residence offers 1,198 square feet of inviting living space, ideal for families, first-time buyers, or anyone seeking a serene Central Coast retreat. The open-concept layout effortlessly connects the kitchen, dining, and living areas—perfect for both everyday living and entertaining guests.
The kitchen features modern appliances, generous counter space, and a functional flow that makes cooking a joy. The spacious primary suite includes a walk-in closet and a tub/shower combo, offering both comfort and convenience.
Enjoy added privacy with no neighbors behind you, plus a low-maintenance backyard—great for relaxing or enjoying the California sunshine. With no HOA fees and no Mello Roos, this home offers exceptional value in a prime location.
Tucked on a perimeter lot, nearby a charming community park, and just minutes from Central Coast beaches, shopping, dining, and more—this home is the perfect blend of comfort, community, and convenience.
Don't miss your chance to experience all that coastal California living has to offer—schedule your tour today!
Location
State CA
County Santa Barbara
Area Guad - Guadalupe
Rooms
Main Level Bedrooms 3
Interior
Interior Features Breakfast Bar, Eat-in Kitchen, All Bedrooms Down
Heating Natural Gas
Cooling None
Flooring Carpet, Laminate, Tile
Fireplaces Type None
Fireplace No
Appliance Dishwasher, Gas Range, High Efficiency Water Heater, Microwave
Laundry Laundry Room, See Remarks
Exterior
Exterior Feature Rain Gutters
Parking Features Attached Carport, On Street
Garage Spaces 2.0
Garage Description 2.0
Fence Block, Wood
Pool None
Community Features Sidewalks
View Y/N No
View None
Roof Type Concrete,Tile
Attached Garage Yes
Total Parking Spaces 2
Private Pool No
Building
Lot Description 0-1 Unit/Acre
Dwelling Type House
Story 1
Entry Level One
Foundation Slab
Sewer Public Sewer
Water Public
Architectural Style Spanish
Level or Stories One
New Construction No
Construction Status Turnkey
Schools
School District Santa Maria-Bonita
Others
Senior Community No
Tax ID 113490014
Security Features Fire Sprinkler System
Acceptable Financing Cash, Conventional, FHA, Submit, VA Loan
Listing Terms Cash, Conventional, FHA, Submit, VA Loan
Special Listing Condition Standard





