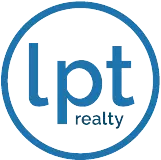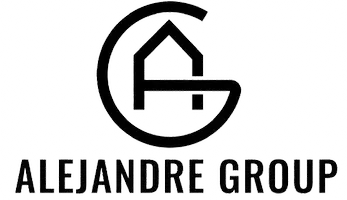26708 Cardinal DR Canyon Country, CA 91387
OPEN HOUSE
Sun Jul 06, 1:00pm - 4:00pm
UPDATED:
Key Details
Property Type Single Family Home
Sub Type Single Family Residence
Listing Status Active
Purchase Type For Sale
Square Footage 2,531 sqft
Price per Sqft $434
Subdivision Cedar Creek@Fair Oaks (Cedr)
MLS Listing ID SR25146497
Bedrooms 4
Full Baths 2
Half Baths 1
Condo Fees $135
Construction Status Turnkey
HOA Fees $135/mo
HOA Y/N Yes
Year Built 1999
Lot Size 0.250 Acres
Property Sub-Type Single Family Residence
Property Description
Location
State CA
County Los Angeles
Area Can3 - Canyon Country 3
Zoning SCSP
Rooms
Main Level Bedrooms 1
Interior
Interior Features Separate/Formal Dining Room, High Ceilings, Open Floorplan, Recessed Lighting, Bedroom on Main Level, Loft
Heating Central
Cooling Central Air
Flooring Tile
Fireplaces Type Family Room
Fireplace Yes
Appliance Dishwasher, Gas Oven, Gas Range, Microwave
Laundry Inside, Laundry Room
Exterior
Parking Features Door-Multi, Garage, RV Access/Parking
Garage Spaces 3.0
Garage Description 3.0
Fence Wrought Iron
Pool Private
Community Features Street Lights, Sidewalks
Amenities Available Picnic Area, Playground, Tennis Court(s)
View Y/N Yes
View Mountain(s)
Roof Type Tile
Porch Concrete
Total Parking Spaces 3
Private Pool Yes
Building
Lot Description Back Yard, Front Yard
Dwelling Type House
Story 2
Entry Level Two
Foundation Slab
Sewer Public Sewer
Water Public
Architectural Style Traditional
Level or Stories Two
New Construction No
Construction Status Turnkey
Schools
School District William S. Hart Union
Others
HOA Name Fair Oaks HOA
Senior Community No
Tax ID 2841031016
Acceptable Financing Conventional, Submit
Listing Terms Conventional, Submit
Special Listing Condition Standard





