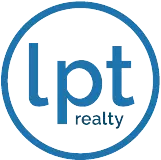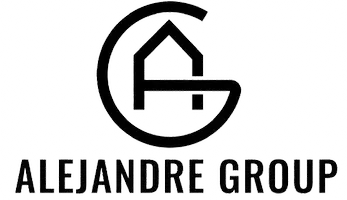93 Interstellar Irvine, CA 92618
OPEN HOUSE
Sat Jul 26, 1:00pm - 4:00pm
Sun Jul 27, 1:00pm - 4:00pm
UPDATED:
Key Details
Property Type Single Family Home
Sub Type Single Family Residence
Listing Status Active
Purchase Type For Sale
Square Footage 4,413 sqft
Price per Sqft $1,084
Subdivision Altair / Meridian
MLS Listing ID NP25165398
Bedrooms 6
Full Baths 6
Half Baths 1
Condo Fees $389
Construction Status Turnkey
HOA Fees $389/mo
HOA Y/N Yes
Year Built 2019
Lot Size 6,372 Sqft
Property Sub-Type Single Family Residence
Property Description
From the moment you enter, you're greeted by soaring ceilings and an expansive open-concept layout that radiates both sophistication and warmth. Designer upgrades throughout showcase a seamless balance of luxury and functionality.
At the heart of the home lies a chef's dream kitchen with a massive center island, Sub-Zero side by side refrigerator & stacked freezers, Wolf range/stove, pot filler, wine fridge, and seamless flow into the spacious great room. Multi-paneled stacking pocket doors open wide to blur the line between indoor comfort and outdoor living. The main floor also includes a private ensuite bedroom—perfect for guests or multigenerational living—and a double-door office offering quiet privacy for working from home. Upstairs, discover five additional ensuite bedrooms, including a serene primary suite with a sitting area, linear fireplace, oversized balcony with heater, dual walk-in closets, and a spa-inspired bath featuring natural white marble finishes throughout the floors, countertops, and expansive shower enclosure. A freestanding soaking tub and dual vanities complete this elegant retreat.
Outside, the oversized entertainer's yard is a private oasis with a California room, built-in heater, state-of-the-art BBQ station, tranquil fountain, and lush mature landscaping—ideal for year-round enjoyment. The home also includes solar panels, a whole-house water purification system, and built-in surround sound in the California room, kitchen, and great room, creating a rich and immersive atmosphere. An upstairs laundry room adds everyday ease.
As a resident of Altair, enjoy world-class amenities including three resort-style pools and spas, a 7,100 sq ft clubhouse, tennis courts, parks, and miles of scenic trails—all within one of Irvine's top-rated school districts.
This is more than a home—it's a rare opportunity to live a lifestyle defined by luxury, comfort, and connection. Don't miss your chance to call one of Irvine's most coveted addresses your own.
Location
State CA
County Orange
Area Gp - Great Park
Rooms
Main Level Bedrooms 1
Interior
Interior Features Built-in Features, Breakfast Area, Block Walls, Cathedral Ceiling(s), Separate/Formal Dining Room, High Ceilings, Open Floorplan, Pantry, Recessed Lighting, Storage, Two Story Ceilings, Wired for Sound, Bedroom on Main Level, Primary Suite, Walk-In Pantry, Walk-In Closet(s)
Heating Forced Air
Cooling Central Air
Flooring Carpet, Stone, Tile
Fireplaces Type Family Room, Primary Bedroom
Fireplace Yes
Appliance Built-In Range, Electric Water Heater, Freezer, Disposal
Laundry Upper Level
Exterior
Exterior Feature Rain Gutters
Parking Features Door-Multi, Driveway, Garage Faces Front, Garage, Garage Door Opener, On Street
Garage Spaces 2.0
Garage Description 2.0
Fence Privacy, Wrought Iron
Pool Community, Association
Community Features Curbs, Foothills, Gutter(s), Park, Preserve/Public Land, Storm Drain(s), Street Lights, Sidewalks, Gated, Pool
Amenities Available Clubhouse, Controlled Access, Management, Barbecue, Playground, Pool, Spa/Hot Tub, Tennis Court(s), Trail(s)
View Y/N Yes
View Park/Greenbelt
Roof Type Concrete,Tile
Porch Covered
Total Parking Spaces 2
Private Pool No
Building
Lot Description 0-1 Unit/Acre, Front Yard, Sprinklers In Rear, Sprinklers In Front, Sprinklers Timer, Sprinkler System, Yard
Dwelling Type House
Faces South
Story 2
Entry Level Two
Foundation Slab
Sewer Public Sewer
Water Public
Level or Stories Two
New Construction No
Construction Status Turnkey
Schools
Middle Schools Irvine
High Schools Portola
School District Irvine Unified
Others
HOA Name Altar master Association
Senior Community No
Tax ID 59145108
Security Features Prewired,Security System,Carbon Monoxide Detector(s),Gated with Guard,Gated Community,Gated with Attendant,24 Hour Security,Smoke Detector(s)
Acceptable Financing Cash, Cash to New Loan, Conventional
Listing Terms Cash, Cash to New Loan, Conventional
Special Listing Condition Standard





