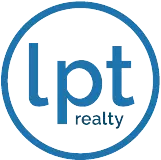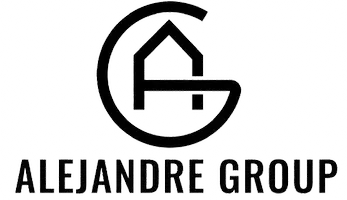For more information regarding the value of a property, please contact us for a free consultation.
349 Denali DR Chico, CA 95973
Want to know what your home might be worth? Contact us for a FREE valuation!

Our team is ready to help you sell your home for the highest possible price ASAP
Key Details
Sold Price $465,500
Property Type Single Family Home
Sub Type Single Family Residence
Listing Status Sold
Purchase Type For Sale
Square Footage 2,178 sqft
Price per Sqft $213
MLS Listing ID CH16098851
Sold Date 07/22/16
Bedrooms 4
Full Baths 3
HOA Y/N No
Year Built 2004
Property Sub-Type Single Family Residence
Property Description
This Home is located at the end of a Quiet cul de sac, one block from a Large Park and Offers a Wonderful Indoor/Outdoor Lifestyle which consists of a Great Room which Flows to a Private Yard and Fenced In-Ground Gunite Pool. The Kitchen Counter Tops are Granite with Tile Backsplash and opens to a Large Eat-In Area with Pantry and Family Room with Fireplace. Master Bedroom Suite with Walk-In Closet. Have an In-Law or Teenager, this is not a problem, because there are Three Bedrooms and Two Full Bathrooms on one end of the House and One Bedroom and One Full Bath at the other end. There is a Bonus Room which could be used as a Formal Living Room, Formal Dining Room, Den, Office or anything you would like it to be. Separate Laundry Room. Relax comfortably in your Air Conditioned home or use the Whole House Fan, it doesn't matter because you will have a Solar City Leased Electric System saving you money. Plenty of Parking in this 3 Car Garage.
Location
State CA
County Butte
Interior
Interior Features Breakfast Bar, Ceiling Fan(s), Cathedral Ceiling(s), Granite Counters, Pantry, Tile Counters, All Bedrooms Down, Primary Suite
Heating Central, Natural Gas
Cooling Central Air, Whole House Fan
Flooring Carpet, Tile, Vinyl
Fireplaces Type Great Room
Fireplace Yes
Laundry Inside
Exterior
Parking Features Concrete, Door-Multi, Garage, Garage Door Opener
Garage Spaces 3.0
Garage Description 3.0
Fence Wood
Pool Fenced, Gunite, In Ground
Community Features Curbs, Storm Drain(s), Sidewalks
Utilities Available Natural Gas Available, Sewer Connected
View Y/N No
View None
Roof Type Composition,Shingle
Porch Concrete
Attached Garage Yes
Total Parking Spaces 6
Private Pool Yes
Building
Lot Description Cul-De-Sac, Sprinkler System
Story 1
Entry Level One
Foundation Slab
Water Public
Architectural Style Contemporary
Level or Stories One
Schools
School District Other
Others
Senior Community No
Tax ID 006760048000
Acceptable Financing Cash to New Loan
Green/Energy Cert Solar
Listing Terms Cash to New Loan
Financing Conventional
Special Listing Condition Standard
Read Less

Bought with BECKY WILLIAMS • Century 21 Jeffries Lydon


