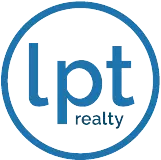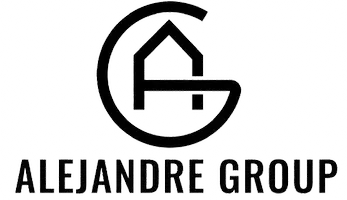For more information regarding the value of a property, please contact us for a free consultation.
124 W Eaton RD Chico, CA 95973
Want to know what your home might be worth? Contact us for a FREE valuation!

Our team is ready to help you sell your home for the highest possible price ASAP
Key Details
Sold Price $299,000
Property Type Single Family Home
Sub Type Single Family Residence
Listing Status Sold
Purchase Type For Sale
Square Footage 1,668 sqft
Price per Sqft $179
MLS Listing ID CH16101332
Sold Date 07/08/16
Bedrooms 3
Full Baths 2
HOA Y/N No
Year Built 2012
Property Sub-Type Single Family Residence
Property Description
Not just your typical 3bd/2bath. You will love the attention to detail in this open-concept, split floor plan home where you will feel like the very first owner as it has been meticulously maintained. The front covered porch invites you into this light and bright home with vaulted ceilings and wainscotted walls. The large living room w/ gas fireplace opens to the extremely spacious kitchen which is enhanced with granite counter tops, stainless steel appliances, gas range and ample cabinet space. The kitchen window overlooks the covered back patio w/ ceiling fan, fenced yard and detached 2 car garage w/ additional side driveway parking. You will love the 2 dining spaces with not only 1 but 2 breakfast bars, arched doorways, solid wood craftsman style doors throughout, high bathroom counter tops and dual sinks, blackout shades to save on energy, high baseboards, crown molding, under cabinet lighting, 2 walk-in closets in the Master, inside laundry room, extra closets for storage and more. You will also love the fact that you can walk to the nearby coffee shop, restaurants, convenience store, etc. This home is truly special and is looking for someone who will appreciate the custom, high quality upgrades.
Location
State CA
County Butte
Interior
Interior Features Granite Counters, High Ceilings, Open Floorplan, Paneling/Wainscoting, Recessed Lighting, Primary Suite
Cooling Central Air
Fireplaces Type Gas, Living Room, See Remarks
Fireplace Yes
Appliance Dishwasher, Gas Range, Refrigerator
Exterior
Parking Features Garage
Garage Spaces 2.0
Garage Description 2.0
Pool None
Community Features Street Lights, Suburban, Sidewalks
Utilities Available Sewer Connected
View Y/N Yes
View Neighborhood
Porch Covered
Attached Garage No
Total Parking Spaces 2
Private Pool No
Building
Lot Description Back Yard, Drip Irrigation/Bubblers, Front Yard, Sprinkler System
Story 1
Entry Level One
Water Public
Level or Stories One
Schools
School District Chico Unified
Others
Senior Community No
Tax ID 006650054000
Acceptable Financing Submit
Listing Terms Submit
Financing VA
Special Listing Condition Standard
Read Less

Bought with Laura Pennington • Anderson Real Estate Sales


