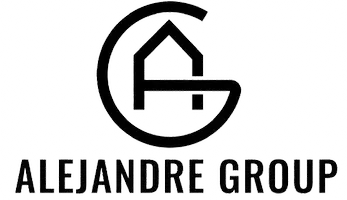For more information regarding the value of a property, please contact us for a free consultation.
207 Gooselake CIR Chico, CA 95973
Want to know what your home might be worth? Contact us for a FREE valuation!

Our team is ready to help you sell your home for the highest possible price ASAP
Key Details
Sold Price $402,500
Property Type Single Family Home
Sub Type Single Family Residence
Listing Status Sold
Purchase Type For Sale
Square Footage 2,276 sqft
Price per Sqft $176
MLS Listing ID CH15250939
Sold Date 02/18/16
Bedrooms 4
Full Baths 3
Construction Status Turnkey
HOA Y/N No
Year Built 2009
Lot Size 8,712 Sqft
Property Sub-Type Single Family Residence
Property Description
Where you live is important and can shape how you live. If you are looking for a newer home in a good neighborhood, 207 Gooselake should go to the top of your list. This home feels like new, but better. New houses need you to spend a whole lot of time and money, to get some decent landscaping setup. This yard and covered patio is beautifully done and ready for you to enjoy. Inside, the family room with vaulted ceiling, gas fireplace on thermostat and big windows is open to the striking kitchen. With stainless appliances, a sunny dining area, big pantry and a kitchen designed for family interaction, this kitchen is made for your busy lifestyle. At the stunningly rich granite bar, the cook can prep, rinse dishes, chat with loved ones at the bar and keep an eye on the yard and TV all at the same time. Another living room provides a peaceful spot away from the action. See the sumptuous master suite at the end of the house that is fully loaded for relaxation. There is a second en-suite bedroom with private bath at the other end of the house wonderful for guests. Nearby Degarmo Park offers ball fields and playground, and Chico's only Dog Park. Shasta School with its Distinguished School Award is your school. It really is important where you live. Choose well.
Location
State CA
County Butte
Interior
Interior Features Breakfast Bar, Ceiling Fan(s), Cathedral Ceiling(s), Granite Counters, High Ceilings, Open Floorplan, Pantry, Recessed Lighting, Tile Counters, Unfurnished, Wired for Data, Wired for Sound, All Bedrooms Down, Bedroom on Main Level, Primary Suite, Walk-In Pantry, Walk-In Closet(s)
Heating Central, Forced Air, Fireplace(s), Natural Gas
Cooling Central Air, Electric, Whole House Fan
Flooring Carpet, Tile, Wood
Fireplaces Type Family Room, Gas, Raised Hearth
Equipment Satellite Dish
Fireplace Yes
Appliance Convection Oven, Dishwasher, ENERGY STAR Qualified Water Heater, Electric Oven, Disposal, Gas Range, Gas Water Heater, Ice Maker, Microwave, Refrigerator, Range Hood, Self Cleaning Oven, Water To Refrigerator, Water Heater, Warming Drawer, Dryer, Washer
Laundry Washer Hookup, Electric Dryer Hookup, Gas Dryer Hookup, Inside, Laundry Room
Exterior
Exterior Feature Rain Gutters
Parking Features Direct Access, Driveway, Garage, On Site, Garage Faces Side
Garage Spaces 2.0
Garage Description 2.0
Fence Good Condition, Wood
Pool None
Community Features Curbs, Gutter(s), Storm Drain(s), Street Lights, Suburban, Sidewalks
Utilities Available Cable Available, Natural Gas Available, Phone Connected, Sewer Connected, Underground Utilities, Water Connected
View Y/N Yes
View Neighborhood
Roof Type Composition,Shingle
Accessibility Safe Emergency Egress from Home, No Stairs, Accessible Doors
Porch Concrete, Covered, Front Porch
Attached Garage Yes
Total Parking Spaces 2
Private Pool No
Building
Lot Description Back Yard, Corner Lot, Front Yard, Lawn, Landscaped, Street Level
Faces South
Story 1
Entry Level One
Foundation Slab
Water Public
Architectural Style Contemporary
Level or Stories One
Construction Status Turnkey
Others
Senior Community No
Tax ID 006790082000
Security Features Prewired,Security System,Smoke Detector(s)
Acceptable Financing Cash, Cash to New Loan, Conventional, Cal Vet Loan, FHA, Fannie Mae, Freddie Mac, VA Loan
Listing Terms Cash, Cash to New Loan, Conventional, Cal Vet Loan, FHA, Fannie Mae, Freddie Mac, VA Loan
Financing Conventional
Special Listing Condition Standard
Read Less

Bought with Jenn Stelle • Century 21 Jeffries Lydon


