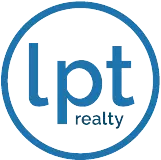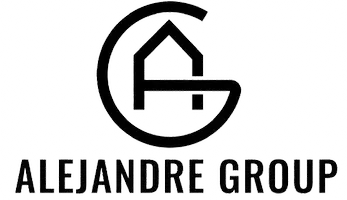For more information regarding the value of a property, please contact us for a free consultation.
420 W Lassen AVE Chico, CA 95973
Want to know what your home might be worth? Contact us for a FREE valuation!

Our team is ready to help you sell your home for the highest possible price ASAP
Key Details
Sold Price $354,000
Property Type Single Family Home
Sub Type Single Family Residence
Listing Status Sold
Purchase Type For Sale
Square Footage 1,904 sqft
Price per Sqft $185
MLS Listing ID CH15233773
Sold Date 12/31/15
Bedrooms 4
Full Baths 2
HOA Y/N No
Year Built 1970
Lot Size 0.480 Acres
Property Sub-Type Single Family Residence
Property Description
This is the original house that was built back when there was nothing but fields and livestock in this area. The owners have lived in this house for over 42 years and have taken exceptionally good care of the property. Inside there are rich hardwood floors that run throughout the house, 2 updated bathrooms, 4 large bedrooms, a laundry room, formal living room, and a dining room and breakfast nook next to the kitchen. In 1997, the sellers added a very large shop which consists of an efficiency apartment that is a bonus, a wood working shop, and a large shop that was used for automotive projects. The shop is fully sheet rocked, lit, with tall ceilings, roll up doors and skylights. Next to the shop there is a large covered RV parking spot equipped with electrical services and waste dump services. The front yard is a gardeners delight with tons of mature landscaping. In the back yard there are many fruit trees and berries. The roof was replaced this year, and the heating and air unit is not that old and functioning perfectly. The house was hooked up to city sewer and city water in 2005, and they still have the original well in which they use for landscape irrigation. This is a very special property that is looking for the next great owner.
Location
State CA
County Butte
Interior
Interior Features Breakfast Area, Separate/Formal Dining Room, Utility Room
Heating Central
Cooling Central Air
Flooring Carpet, Wood
Fireplaces Type None
Fireplace No
Appliance Electric Range, Refrigerator, Water Heater
Laundry Inside, Laundry Room
Exterior
Exterior Feature Rain Gutters
Parking Features Concrete, Direct Access, Garage, Off Street, Oversized, RV Hook-Ups, RV Access/Parking, RV Covered, Garage Faces Side, Workshop in Garage
Garage Spaces 4.0
Garage Description 4.0
Pool None
Community Features Curbs, Gutter(s), Street Lights, Sidewalks
Utilities Available Natural Gas Available, Sewer Connected, Water Connected
View Y/N Yes
View Neighborhood
Roof Type Composition
Accessibility Safe Emergency Egress from Home
Porch Concrete, Covered
Attached Garage Yes
Total Parking Spaces 4
Private Pool No
Building
Lot Description Back Yard, Front Yard, Garden, Sprinklers In Rear, Sprinklers In Front, Lawn, Landscaped, Paved, Sprinklers Timer, Sprinkler System, Street Level
Story One
Entry Level One
Foundation Concrete Perimeter, Slab
Water Public, See Remarks, Well
Architectural Style Ranch
Level or Stories One
Others
Senior Community No
Tax ID 006340025000
Security Features Carbon Monoxide Detector(s),Fire Detection System,Smoke Detector(s)
Acceptable Financing Submit
Listing Terms Submit
Financing Conventional
Special Listing Condition Standard
Read Less

Bought with Emmett Jacobi • Century 21 Jeffries Lydon


