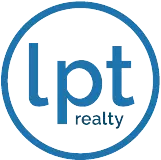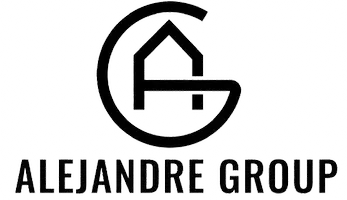For more information regarding the value of a property, please contact us for a free consultation.
401 Windham WAY Chico, CA 95973
Want to know what your home might be worth? Contact us for a FREE valuation!

Our team is ready to help you sell your home for the highest possible price ASAP
Key Details
Sold Price $492,500
Property Type Single Family Home
Sub Type Single Family Residence
Listing Status Sold
Purchase Type For Sale
Square Footage 2,723 sqft
Price per Sqft $180
MLS Listing ID CH16179791
Sold Date 10/27/16
Bedrooms 4
Full Baths 3
HOA Y/N No
Year Built 2005
Property Sub-Type Single Family Residence
Property Description
Located in Willoughby Glen, One of the most highly sought after neighborhoods in town. With one of the largest lots in the neighborhood, you could install the Pool of your dreams and still have an entire separate yard to play outdoor activities or entertain. Upgrades Galore! Very Popular Split Bedroom Design. Features include 4 bedrooms, 3 full bathrooms, 3 Car Garage, 2723 Sq. Ft. of Living Space, Outdoor Fire Pit, Plantation Shutters, Lutron lighting system, Built-In Speaker System, Large Master Suite with Jacuzzi Spa Tub, Walk-in Shower and a Walk-in Closet and his & Hers sinks. Other amenities include a Fireplace, Central Heat & A/C, Automatic Attic Fan, Ceiling Fans in Every Room, Dual Pane Windows, Cherry Wood Cabinetry throughout the entire home, Granite Slab Counters & Upgraded Appliances - Stainless Steel Appliances W/Convection/Microwave Oven in the Kitchen as well as a Raised Eating Bar. All the doors are 8' Raised Panel Doors Throughout The entire Home and 11' Ceilings finish off the special look of this beautiful home! Tons of stone work on the front of the home. Just down the street from Degarmo Park & Shasta Elementary. Way too much to list....Come see this home and compare to all others on the market! You will be pleasantly surprised!
Location
State CA
County Butte
Interior
Interior Features Breakfast Bar, Built-in Features, Breakfast Area, Block Walls, Ceiling Fan(s), Separate/Formal Dining Room, Granite Counters, High Ceilings, Pantry, Recessed Lighting, Wired for Sound, All Bedrooms Down, Instant Hot Water, Primary Suite, Walk-In Pantry, Walk-In Closet(s)
Heating Central
Cooling Central Air
Flooring Carpet, Tile
Fireplaces Type Family Room
Fireplace Yes
Appliance Convection Oven, Dishwasher, Disposal, Gas Oven, Hot Water Circulator, Microwave, Range Hood, Vented Exhaust Fan, Water To Refrigerator
Laundry Washer Hookup, Electric Dryer Hookup, Gas Dryer Hookup, Inside, Laundry Room
Exterior
Exterior Feature Rain Gutters
Parking Features Concrete, Direct Access, Garage
Garage Spaces 3.0
Garage Description 3.0
Fence Block, Wood
Pool None
Community Features Curbs, Gutter(s), Storm Drain(s), Street Lights, Sidewalks, Park
Utilities Available Cable Available, Natural Gas Available, Sewer Connected, Underground Utilities
View Y/N Yes
View Neighborhood
Roof Type Composition
Porch Concrete, Covered
Attached Garage Yes
Total Parking Spaces 6
Private Pool No
Building
Lot Description Back Yard, Front Yard, Lawn, Landscaped, Near Park, Near Public Transit, Paved, Sprinklers Timer, Yard
Story One
Entry Level One
Foundation Slab
Water Public
Level or Stories One
Schools
School District Chico Unified
Others
Senior Community No
Tax ID 006750006000
Security Features Carbon Monoxide Detector(s),Smoke Detector(s)
Acceptable Financing Submit
Listing Terms Submit
Financing Conventional
Special Listing Condition Standard
Read Less

Bought with Kariann Collins • Anderson Real Estate Sales


