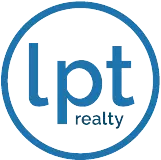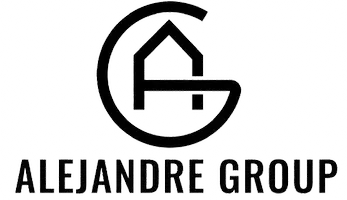For more information regarding the value of a property, please contact us for a free consultation.
779 Halie CT Chico, CA 95973
Want to know what your home might be worth? Contact us for a FREE valuation!

Our team is ready to help you sell your home for the highest possible price ASAP
Key Details
Sold Price $341,000
Property Type Single Family Home
Sub Type Single Family Residence
Listing Status Sold
Purchase Type For Sale
Square Footage 1,630 sqft
Price per Sqft $209
MLS Listing ID CH16178014
Sold Date 09/30/16
Bedrooms 3
Full Baths 2
Construction Status Turnkey
HOA Y/N No
Year Built 1980
Property Sub-Type Single Family Residence
Property Description
What is not to love in this property? The living area is open and sunny with vaulted ceilings. The kitchen boasts an updated stove, microwave and dishwasher, pull-out drawers, friendly little eating bar and a large garden window with a view of what is happening inside and out. The dining room overlooks the luscious backyard. The 4th bedroom was merged into the master bringing more space and storage into this wonderful large Master Suite. The $38k solar array was bought and paid for last year. That and the fireplace with efficient woodstove, the dual pane windows and the above ground pool will all help keep you and your budget happy! The expanded drive goes up to the wide, fenced, RV yard. The garage is finished and has 220 for air compressor, solid work bench, lots of cabinets/storage and attic ladder. This lot enjoys underground utilities, an end of the cul-de-sac location on a small street in North Chico. This feels almost rural but it is just a mile to the Eaton on-ramp. The spacious yards have big shade trees, good fruit trees, and plenty of patio space. The landscaping is wonderful, the flag pole is up and this house is ready for you to enjoy! Their Wedding Arbor in side yard is excluded from sale. Sale is contingent on sellers replacement property.
Location
State CA
County Butte
Zoning R1
Rooms
Other Rooms Shed(s)
Interior
Interior Features Breakfast Bar, Ceiling Fan(s), Cathedral Ceiling(s), Dry Bar, Laminate Counters, Open Floorplan, Pantry, Pull Down Attic Stairs, Storage, Solid Surface Counters, Unfurnished, All Bedrooms Down, Primary Suite
Heating Central, Fireplace(s), Natural Gas, Wood, Wood Stove
Cooling Central Air, Electric, Whole House Fan, Attic Fan
Flooring Carpet, Laminate, Tile, Vinyl, Wood
Fireplaces Type Blower Fan, Insert, Living Room, Wood Burning Stove
Fireplace Yes
Appliance Convection Oven, Dishwasher, ENERGY STAR Qualified Appliances, Disposal, Gas Range, Gas Water Heater, Self Cleaning Oven, Vented Exhaust Fan, Water To Refrigerator
Laundry Washer Hookup, Electric Dryer Hookup, In Garage
Exterior
Exterior Feature Lighting, Rain Gutters, Fire Pit
Parking Features Boat, Concrete, Direct Access, Door-Single, Driveway, Garage Faces Front, Garage, Garage Door Opener, On Site, Private, RV Gated, RV Access/Parking, Uncovered
Garage Spaces 2.0
Garage Description 2.0
Fence Wood
Pool Above Ground, Filtered, Salt Water, Vinyl
Community Features Curbs, Gutter(s), Storm Drain(s), Sidewalks
Utilities Available Cable Available, Natural Gas Available, Phone Connected, See Remarks, Underground Utilities, Water Connected
View Y/N Yes
View Neighborhood, Trees/Woods
Roof Type Composition,Shingle
Accessibility Safe Emergency Egress from Home, Parking, Accessible Doors, Accessible Hallway(s)
Porch Rear Porch, Concrete, Front Porch, Open, Patio
Attached Garage Yes
Total Parking Spaces 6
Building
Lot Description Back Yard, Cul-De-Sac, Front Yard, Garden, Sprinklers In Rear, Sprinklers In Front, Irregular Lot, Lawn, Landscaped, Paved, Sprinklers Timer, Sprinkler System, Trees, Walkstreet, Yard
Faces Southeast
Story 1
Entry Level One
Foundation Slab
Sewer Septic Tank
Water Public
Architectural Style Contemporary
Level or Stories One
Additional Building Shed(s)
Construction Status Turnkey
Schools
School District Chico Unified
Others
Senior Community No
Tax ID 007370044000
Acceptable Financing Cash, Cash to New Loan
Listing Terms Cash, Cash to New Loan
Financing Conventional
Special Listing Condition Standard
Read Less

Bought with Mary McGowan • Coldwell Banker DuFour Realty


