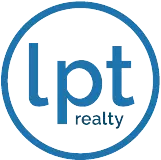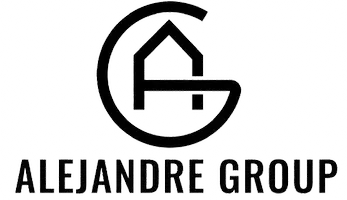For more information regarding the value of a property, please contact us for a free consultation.
570 Desiree LN Chico, CA 95973
Want to know what your home might be worth? Contact us for a FREE valuation!

Our team is ready to help you sell your home for the highest possible price ASAP
Key Details
Sold Price $275,000
Property Type Single Family Home
Sub Type Single Family Residence
Listing Status Sold
Purchase Type For Sale
Square Footage 1,435 sqft
Price per Sqft $191
MLS Listing ID CH16168961
Sold Date 08/26/16
Bedrooms 3
Full Baths 2
Construction Status Turnkey
HOA Y/N No
Year Built 2008
Property Sub-Type Single Family Residence
Property Description
Very well maintained home in a great neighborhood. This newer home features 3 bedrooms, 2 bathrooms,
and a spacious kitchen with open floor plan. The kitchen features stainless steel appliances, tile floors,
double stainless steel sink, abundant counter space, and lots of cabinets.
There is also a separate dining area with coffered ceiling, tile floors, and a light and bright great room.
The master bedroom has three good size closets, as well as it's own bathroom, that includes a separate
tub and walk in shower. Other great features of this home are ceiling
fans throughout, inside laundry, carpet and tile throughout the living space, and an attached 2 car garage. This home is also conveniently located on the north side of town with easy access to the
freeway, close to shopping, schools, and DeGarmo Park.
Location
State CA
County Butte
Interior
Interior Features Breakfast Bar, Ceiling Fan(s), Coffered Ceiling(s), Pantry, Recessed Lighting, Primary Suite
Heating Central
Cooling Central Air
Flooring Carpet, Tile
Fireplaces Type None
Fireplace No
Appliance Dishwasher, Gas Cooktop, Disposal, Gas Oven, Gas Water Heater, Microwave
Laundry Inside, Laundry Closet
Exterior
Exterior Feature Rain Gutters
Parking Features Concrete, Garage, Garage Door Opener, Garage Faces Rear
Garage Spaces 2.0
Garage Description 2.0
Fence Average Condition, Wood
Pool None
Community Features Curbs, Storm Drain(s), Street Lights, Sidewalks
Utilities Available Sewer Connected
View Y/N Yes
View Neighborhood
Roof Type Composition
Accessibility Safe Emergency Egress from Home
Porch Concrete, Covered
Total Parking Spaces 4
Private Pool No
Building
Lot Description Back Yard, Sprinklers In Rear, Landscaped, Paved, Sprinklers On Side, Street Level
Faces South
Story One
Entry Level One
Foundation Slab
Water Public
Architectural Style Traditional
Level or Stories One
Construction Status Turnkey
Schools
School District Chico Unified
Others
Senior Community No
Tax ID 007260120000
Security Features Carbon Monoxide Detector(s),Smoke Detector(s)
Acceptable Financing Cash, Cash to New Loan, Conventional, FHA, VA Loan
Listing Terms Cash, Cash to New Loan, Conventional, FHA, VA Loan
Financing Cash
Special Listing Condition Standard
Read Less

Bought with Lea Johnson • Coldwell Banker DuFour Realty


