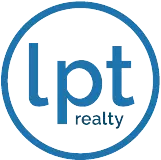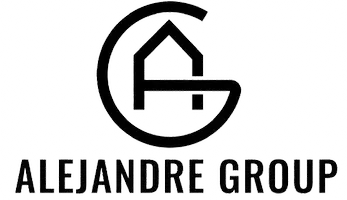For more information regarding the value of a property, please contact us for a free consultation.
3942 Spyglass RD Chico, CA 95973
Want to know what your home might be worth? Contact us for a FREE valuation!

Our team is ready to help you sell your home for the highest possible price ASAP
Key Details
Sold Price $715,000
Property Type Single Family Home
Sub Type Single Family Residence
Listing Status Sold
Purchase Type For Sale
Square Footage 2,780 sqft
Price per Sqft $257
MLS Listing ID CH16063512
Sold Date 06/07/16
Bedrooms 4
Full Baths 3
Condo Fees $90
Construction Status Turnkey
HOA Fees $90/mo
HOA Y/N Yes
Year Built 2010
Property Sub-Type Single Family Residence
Property Description
From the moment you drive up, you'll be impressed with the fantastic curb appeal. Located in one of Chico's most desirable neighborhoods, SIERRA MOON. Offering an open & bright floor plan with 4 beds/3 baths & approx. 2780 sq. ft. & attached 3 car garage. Just a few of the many highlights this home has to offer:a split floor plan with one bed & bath on the opposite side of the home, gourmet kitchen, which is set up perfectly for entertaining, attractive granite counter tops, a large island, high end stainless steel appliances, featuring a Wolf 6 burner stove, stainless steel hood, double ovens & sub-zero refrigerator & large walk in pantry, incredible great room w/ gorgeous built in wall entertainment center, an impressive gas fireplace w/ blower surrounded by attractive rock from floor to ceiling. The master bed & bath offer a walk in shower w/ large soaking tub, granite counters, tile flooring & a large walk in closet. Crown molding throughout the home,a home security system & surround sound inside & out. Outside, “WOW”, you will love the stamped concrete that surrounds the large sparkling pebble tech pool with water fall, gas fire pit, along with a spectacular landscape making this a perfect yard for entertaining & fun!
Location
State CA
County Butte
Interior
Interior Features Breakfast Bar, Built-in Features, Ceiling Fan(s), Crown Molding, Granite Counters, High Ceilings, Pantry, Paneling/Wainscoting, Recessed Lighting, All Bedrooms Down, Primary Suite, Walk-In Pantry, Walk-In Closet(s)
Heating Central
Cooling Central Air, Whole House Fan
Flooring Carpet, Tile
Fireplaces Type Blower Fan, Gas, Great Room, Outside
Fireplace Yes
Appliance 6 Burner Stove, Double Oven, Dishwasher, Gas Cooktop, Disposal, Microwave, Refrigerator
Laundry Inside
Exterior
Exterior Feature Fire Pit
Garage Spaces 4.0
Garage Description 4.0
Pool In Ground, Pebble, Salt Water, Waterfall
Community Features Street Lights, Sidewalks
View Y/N Yes
View Neighborhood, Orchard
Porch Concrete, Covered, Porch
Attached Garage Yes
Total Parking Spaces 4
Private Pool Yes
Building
Lot Description Back Yard, Front Yard, Sprinklers In Rear, Sprinklers In Front, Landscaped, Sprinkler System
Story 1
Entry Level One
Sewer Shared Septic
Water Shared Well
Architectural Style Contemporary
Level or Stories One
Construction Status Turnkey
Others
HOA Name Sierra Moon
Senior Community No
Tax ID 047770005000
Security Features Security System
Acceptable Financing Cash to New Loan
Listing Terms Cash to New Loan
Financing Cash
Special Listing Condition Standard
Read Less

Bought with Bill McEckron • Coldwell Banker DuFour Realty


