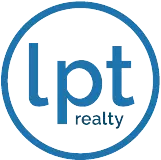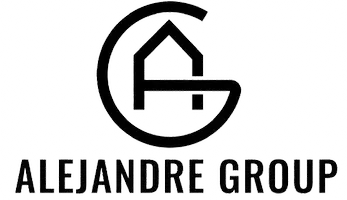For more information regarding the value of a property, please contact us for a free consultation.
426 Weymouth WAY Chico, CA 95973
Want to know what your home might be worth? Contact us for a FREE valuation!

Our team is ready to help you sell your home for the highest possible price ASAP
Key Details
Sold Price $765,000
Property Type Single Family Home
Sub Type Single Family Residence
Listing Status Sold
Purchase Type For Sale
Square Footage 2,723 sqft
Price per Sqft $280
MLS Listing ID SN25037013
Sold Date 03/21/25
Bedrooms 4
Full Baths 3
HOA Y/N No
Year Built 2004
Lot Size 10,454 Sqft
Property Sub-Type Single Family Residence
Property Description
Looking for the home in a quiet and clean neighborhood with a pool and 3 car garage?? This is it!! Great location that doesn't back up to any busy roads, close to neighborhood parks and great walk ability in this neighborhood.
The home features living room, family room, open kitchen with island and seating. There is a separate walk in pantry off the hallway to the 3 car garage which has storage cabinets and shelving. On one side of the home is the large primary suite, with separate shower and jetted tub, double vanities each with their own sink and additional bedroom and full bath. One the opposite side of the home are 2 more bedrooms with another full bath! All the baths have dual sinks!
There are 2 HVAC systems for this home and a water softener as well!!!
The large windows look out to the huge patio , which has a wonderful epoxy coating on it, and beautiful in ground pool! There is still room for play area for the whole family, including the four legged ones!!
Location
State CA
County Butte
Rooms
Main Level Bedrooms 4
Interior
Interior Features Breakfast Bar, Breakfast Area, Ceiling Fan(s), Separate/Formal Dining Room, Pantry, All Bedrooms Down, Bedroom on Main Level, Main Level Primary, Primary Suite, Walk-In Pantry, Walk-In Closet(s)
Heating Central, Natural Gas
Cooling Central Air, Electric, Whole House Fan
Flooring Laminate
Fireplaces Type Gas, Living Room
Fireplace Yes
Appliance Dishwasher, Gas Cooktop, Disposal, Microwave, Refrigerator, Range Hood, Water To Refrigerator, Water Heater, Dryer, Washer
Laundry Washer Hookup, Inside, Laundry Room
Exterior
Exterior Feature Rain Gutters
Parking Features Concrete, Door-Multi, Driveway, Garage Faces Front, Garage, Garage Door Opener
Garage Spaces 3.0
Garage Description 3.0
Fence Average Condition, Wood
Pool Gunite, Private, Solar Heat
Community Features Gutter(s), Storm Drain(s), Street Lights, Suburban, Sidewalks, Park
Utilities Available Cable Available, Electricity Connected, Natural Gas Connected, Sewer Connected, Water Connected
View Y/N No
View None
Roof Type Tile
Attached Garage Yes
Total Parking Spaces 6
Private Pool Yes
Building
Lot Description 6-10 Units/Acre, Back Yard, Sprinklers In Rear, Sprinklers In Front, Lawn, Level, Near Park, Rectangular Lot, Sprinklers Timer, Sprinkler System, Street Level
Story 1
Entry Level One
Foundation Slab
Sewer Public Sewer
Water Public
Level or Stories One
New Construction No
Schools
School District Chico Unified
Others
Senior Community No
Tax ID 006750050000
Security Features Carbon Monoxide Detector(s),Smoke Detector(s)
Acceptable Financing Cash, Cash to New Loan, Conventional
Listing Terms Cash, Cash to New Loan, Conventional
Financing Cash
Special Listing Condition Standard
Read Less

Bought with Tara Iorg • LPT Realty




